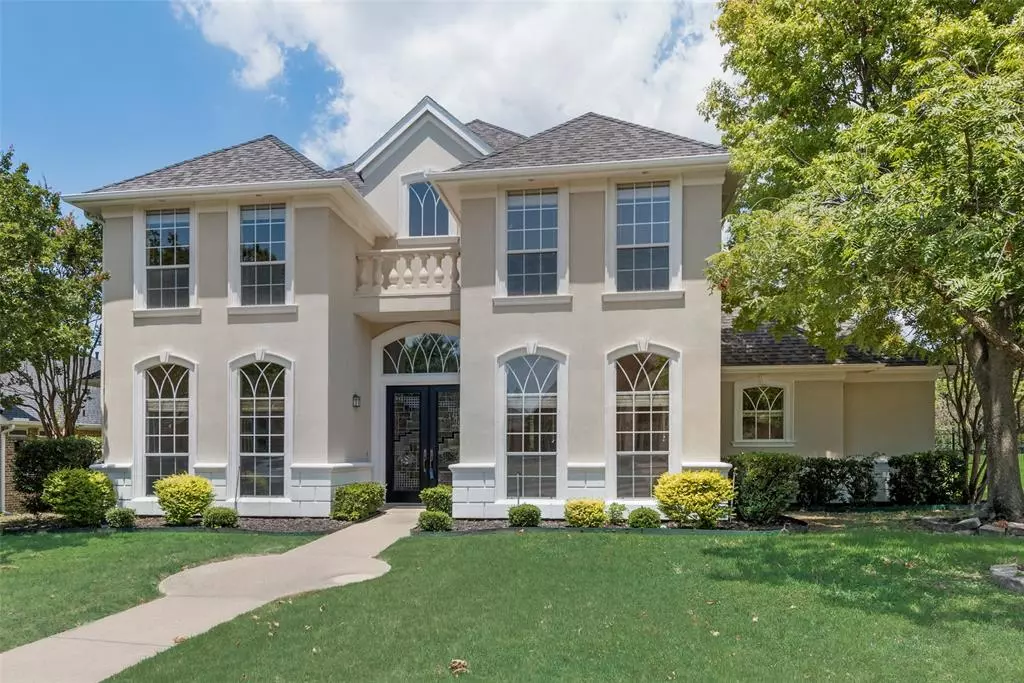$660,000
For more information regarding the value of a property, please contact us for a free consultation.
4 Beds
4 Baths
3,583 SqFt
SOLD DATE : 02/25/2025
Key Details
Property Type Single Family Home
Sub Type Single Family Residence
Listing Status Sold
Purchase Type For Sale
Square Footage 3,583 sqft
Price per Sqft $184
Subdivision Lago Vista
MLS Listing ID 20631308
Sold Date 02/25/25
Style Mediterranean,Traditional
Bedrooms 4
Full Baths 3
Half Baths 1
HOA Fees $18/ann
HOA Y/N Mandatory
Year Built 1995
Annual Tax Amount $8,608
Lot Size 9,888 Sqft
Acres 0.227
Property Sub-Type Single Family Residence
Property Description
Back on market-Buyer's financing fell through. Remodeled home in desirable Lago Vista, walking distance to Lake Ray Hubbard, restaurants, and entertainment at the Harbor! Recent painting inside and out, Luxury vinyl flooring, tile, carpet, light fixtures, plumbing fixtures, pool heater and pump has been replaced along with other items and is in great shape, Sprinkler system repaired and working, windows replaced, tall baseboards, sinks, AC, water heaters...lots of updates and repairs to this home and is move in ready. Additional amenities are grand entry with living space overlooking the pool, crown molding, walk in closets, spacious layout, open concept, Fireplace, built-ins, pool bath, double ovens, refrigerator, LG pantry, dual sinks and vanity in the primary ensuite bath with large walk in closet, and much more. Come and See!
Location
State TX
County Rockwall
Direction 30 to Horizon to Summer Lee and turn right to Lago Vista and turn left
Rooms
Dining Room 2
Interior
Interior Features Built-in Features, Cable TV Available, Decorative Lighting, High Speed Internet Available, Loft, Natural Woodwork, Open Floorplan, Pantry, Walk-In Closet(s)
Heating Central, Zoned
Cooling Ceiling Fan(s), Central Air, Electric, Zoned
Flooring Carpet, Ceramic Tile, Luxury Vinyl Plank
Fireplaces Number 1
Fireplaces Type Decorative, Family Room, Gas Logs, Gas Starter
Appliance Dishwasher, Disposal, Electric Cooktop, Electric Oven, Microwave, Double Oven, Refrigerator
Heat Source Central, Zoned
Laundry Electric Dryer Hookup, Utility Room, Full Size W/D Area, Other
Exterior
Exterior Feature Rain Gutters, Lighting
Garage Spaces 3.0
Fence Wrought Iron
Pool Gunite, Heated, In Ground, Pool/Spa Combo
Utilities Available City Sewer, City Water, Concrete, Curbs, Sidewalk, Underground Utilities
Roof Type Composition
Total Parking Spaces 3
Garage Yes
Private Pool 1
Building
Lot Description Few Trees, Interior Lot, Landscaped, Sprinkler System, Subdivision
Story Two
Foundation Slab
Level or Stories Two
Structure Type Stucco
Schools
Elementary Schools Dorothy Smith Pullen
Middle Schools Cain
High Schools Heath
School District Rockwall Isd
Others
Ownership See Agent
Acceptable Financing Cash, Conventional, FHA, VA Loan
Listing Terms Cash, Conventional, FHA, VA Loan
Financing Cash
Read Less Info
Want to know what your home might be worth? Contact us for a FREE valuation!

Our team is ready to help you sell your home for the highest possible price ASAP

©2025 North Texas Real Estate Information Systems.
Bought with Christie Deaton • Berkshire HathawayHS PenFed TX
"My job is to find and attract mastery-based agents to the office, protect the culture, and make sure everyone is happy! "
2937 Bert Kouns Industrial Lp Ste 1, Shreveport, LA, 71118, United States

